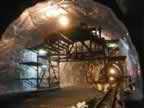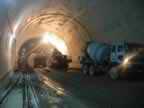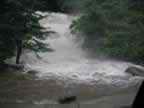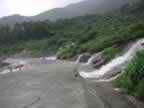 |
|||||||||||||||||||
|
Welcome to Our Site! |
|||||||||||||||||||
|
Progress Report > Package IA - North Tunnel Section
Summary As of October 25, 2002, total Length of Main Tunnel Excavation has reached to Sta. 3+455.5 or 1,802.5 meters (including Four (4) Laybys) from the Tunnel Portal. Thirty-Five (35) Niches (9 Emergency & Call Niche and 26 Firefighting Niches) were completely excavated inside the Main Tunnel. Concreting of the Foundation Beam and Concrete Lining Works at the Main Tunnel were carried out. As of October 25, 2002, Concrete Lining construction has reached to 1,022.5 meters. As of October 25, 2002, total length of Evacuation Tunnel Excavation has reached to Sta. 3+413.3 or 1,760.3 meters from the Tunnel Portal. Four (4) Cross Passageways were completely excavated across the Evacuation and Main Tunnels. As of October 25, 2002, total length of Ventilation Adit Excavation reached to Sta. 0+280.6 or 1,468.9 meters from the Tunnel Portal. Main Tunnel
In the month of October, although the rock condition was classified as Class B during the first half of the month, slickensides and joint planes were observed in the Main Tunnel. For this reason, the Engineer had instructed the Contractor to install safety rock bolts. On October 15, 2002, small fracture zone appeared on the right side of the cutting face and it had developed into a crushed zone with white soft clay band and filling. This crushed zone had caused over-breaks on the right side wall of the tunnel. Due to this, the Engineer immediately gave instruction to change the support system from type I to type II from station 3+452.1. This support type continued to station 3+463.0. The rock condition became worse with the crushed zone moving towards the center part of the cutting face. Hence, the Engineer issued another instruction to change the support system from type II to type III starting from station 3+463.0 and it had been the support type until the end of this month. The issued instructions for type II (issued on October 25, 2002) and for type III (issued on October 27, 2002) both required installation of 4m-length pattern rock bolts and increase of shotcrete thickness to 10cm. Overall, the rock condition encountered this month was classified as Class C1 to B. A total length of 162.30m (station 3+317.8 ~ 3+480.1) was excavated in the Main Tunnel this month, giving a total length of 1,837.10m (Progress: 47.63%) from the tunnel portal. Deformation on the Existing Shotcrete Surface at Main Tunnel On October
24, 2002, several cracks on the shotcrete were observed around the spring
line area on the right side wall from station 3+420 to station 3+440,
which was 9m behind the cutting face at that time. The Engineer immediately
issued an instruction to install 4m-length rock bolts and to spray additional
5cm thickness of shotcrete on the existing shotcrete. Previous observation
records of geological condition showed that fracture zone with some
slickenside parallel to the axis were encountered on the area. The area
where the deformation occurred was limited around the spring line level
where no rock bolts were installed and horizontal cracks were eminent.
From those observations, it could be concluded that the deformation
was possible movement of the rock mass behind (rock burst) and/or due
to slickenside.
Thirty-Six (36) Niches - Nine (9) Emergency Call Niches and Twenty-Seven (27) Firefighting Niches - in the Main Tunnel were already excavated. Excavation of niches continues according to the designed niche distribution plan.
The Layby Left No. 1, 2 and Layby Right No. 1,2 in the Main Tunnel, which has a total length of thirty-two (32) meters each, were completed as per original plan.
The pouring of Class D concrete for the Foundation Beams of the Lining Concrete continued this month. The placing of concrete continued from Station 2+784.5 to 2+935.5 on both sides with a total length of 151m on each side this month. Installation of Mole Drain Pipes, together with filter cement aggregate, on both sides of the tunnel continued simultaneous with the foundation beams. Cutting of Rock bolt heads and installation of geo-textile covers were continued on areas with random/safety rock bolts. Installation of EVA Waterproofing Membrane also continued following the covering of random rock bolts. The completed laying/installation of membrane reached to station 2+856, totaling a length of 1,168m. The Engineer continued to require testing of the welded joint sheets using air pressure test, as per procedure stated on method statement, before continuation of the installation. Pouring of Concrete Lining also continued as per design segment approved. The Engineer carefully checked, during the joint survey with the contractor, the setting of the form for both bulkhead sides and the thickness as per design requirements. The Concrete
Lining for Standard Section of the Main Tunnel completed until the end
of this month totaled to 1,015.5 meters. The Lining Concrete was poured
using Shutter No. 1 from Segment No. 2 to No. 27 (Sta. 1+665 to Sta.
1+977), Segment No. 30 to No. 58 (Sta. 2+027.5 to Sta. 2+375.5) and
from Segment No. 61 to No. 88 (Sta.2+427.5 to Sta.2+763.5). Shutter
No.2 was first used on pouring concrete for Segment No. 28 and No. 29
(Sta.1+977 to 1+984.5 and Sta. 2+015.5 to 2+027.5), which connects the
standard section of the Main Tunnel to Layby Left No. 1. The completed
Concrete Lining includes sixteen (16) Fire Fighting Niches and five
(5) Fire Fighting with Emergency Call Niches. Evacuation Tunnel For the Evacuation Tunnel, the rock encountered was in good condition. Generally, the classification of rock was steady on class B and some portion was classified as class A. The excavated tunnel length for the month of October 2002 was 180m (station 3+264.3 ~ 3+444.3), giving a total length of 1,801.30m (Progress: 46.70%) from the tunnel portal. The Temporary Transformer Niches No. 1~8 were completely excavated as per approved plan submitted by the Contractor. The Enlarged Pedestrian Cross Passageway Nos. 1, 2 and 3 was completed. The Vehicular Cross Passage No.1 was completely excavated from Evacuation Tunnel and Main Tunnel side with a total length of 19.4m. Ventilation
Adit
In the beginning of October 2002, fracture/crush zones appeared with water flowing from the cutting face. The fracture/crashed zones were encountered from station 0+385.8 to station 0+310.7 (October 03~17, 2002) while the water seepage, which has a total discharge of approximately 250 liters per minute, was experienced for almost three rounds until it disappeared. Due to the geological condition encountered, the Engineer issued an instruction to change the supporting system from type I to type III. The fracture/crashed zones continued until the curve section area of the Ventilation Adit where it crossed above the Evacuation Tunnel. The type III supporting system was changed to type II starting from station 0+310.7 until the rock condition became better after two (2) rounds. Hence, the supporting system was change to type I from station 0+304.6 on October 19, 2002 until the end of this month. Generally, the rock encountered was classified as class C1 to B this month. The geological condition - fracture/crashed zones - encountered in the Ventilation Adit during the first half of the month is speculated to be a component of the current geological condition in the Main Tunnel. Due
to this bad condition, the progress was short and the excavated length
for the month of October was 103.60m (station 0+360.5 ~ 0+256.9),
totaling to 1,495.61m (Progress: 85.34%) from the tunnel portal. Ventilation Adit - Access Road Paving of the second layer of 5cm-thick Asphalt to complete the 10cm-thick from submerged area to the connection of the access road with the National Highway No. 1 was done on 1st and 4th of September 2002. Major Events and Issue Safety Patrol and Meeting:
Progress Meeting with the General Director of PMU 85
Monthly Meeting
This homepage is presented by the Consultant Team Any further question should be forwarded to Webmaster or Consultant Team
|
|
||||||||||||||||||





















